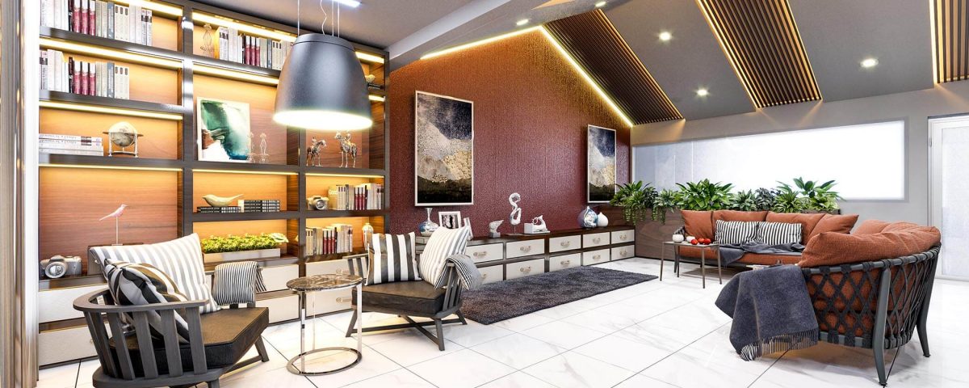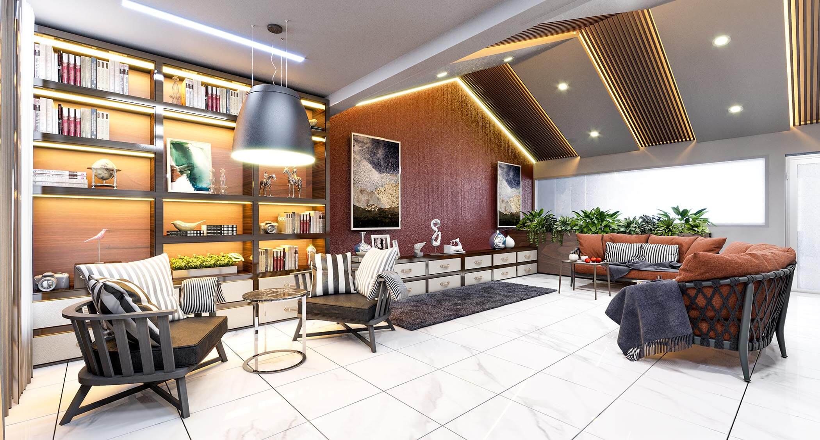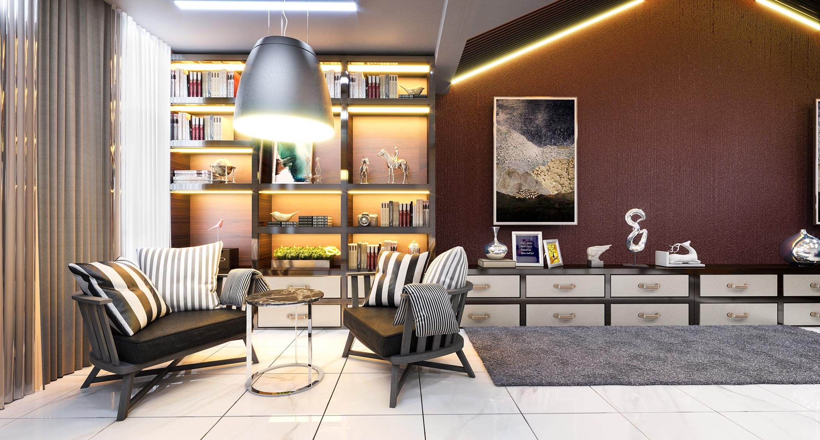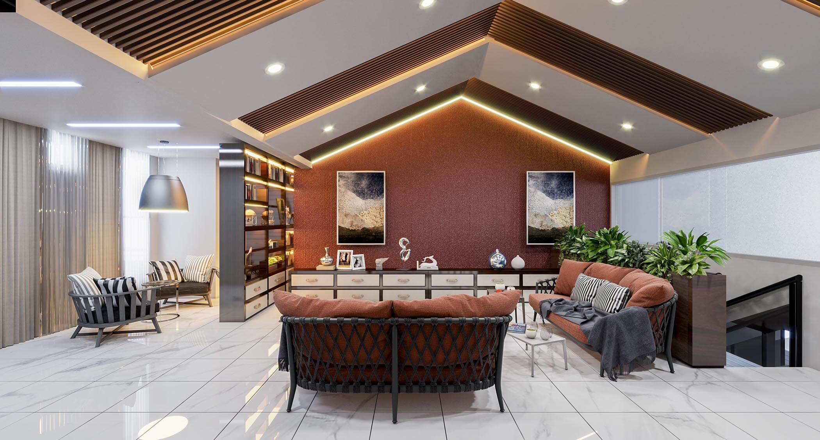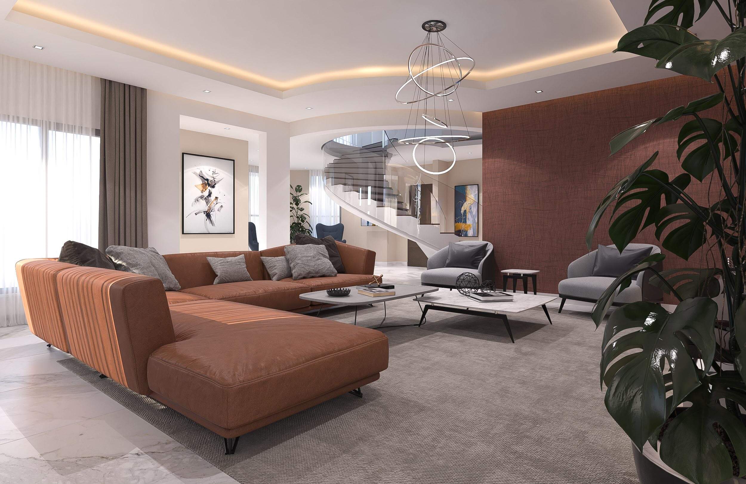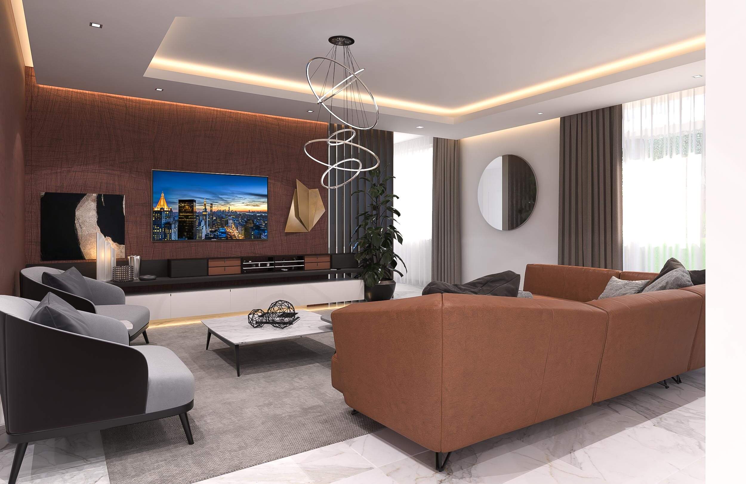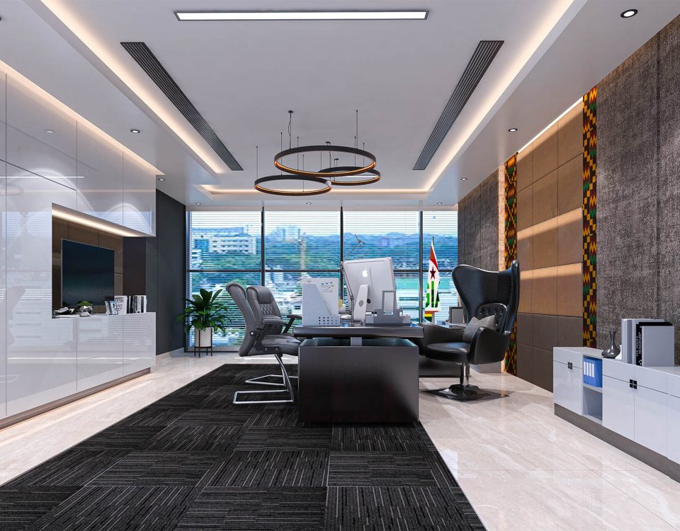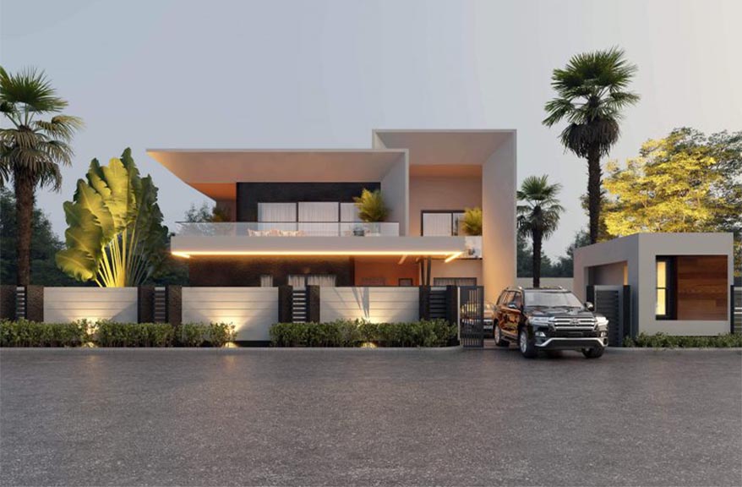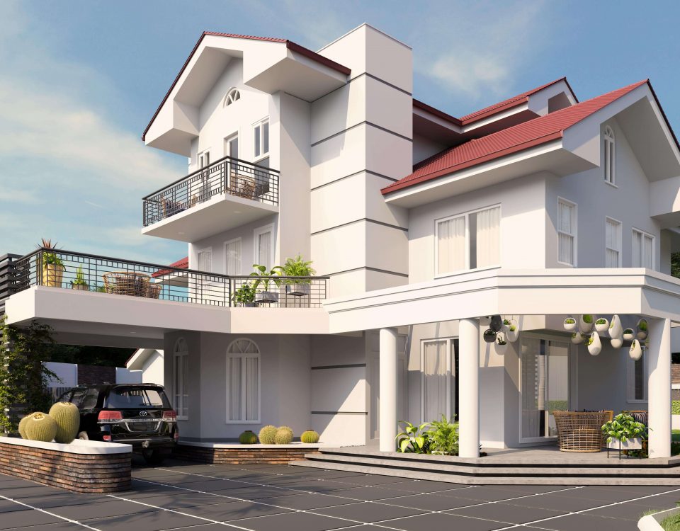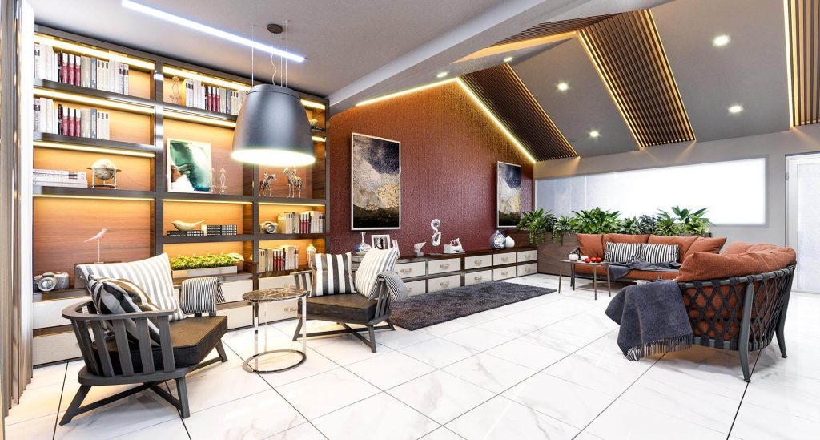
Designing for Multi-Generational Living: Creating Spaces for All Ages

As a society, we are experiencing a significant shift in the way families live together. Multi-generational living has become an increasingly popular choice for many households, whether it's parents moving in with adult children or grandparents living alongside their grandchildren. While this arrangement offers numerous benefits, designing a home that accommodates multiple generations can be challenging. The key is to strike a balance between functionality and aesthetics – creating spaces that not only meet everyone's needs but also look beautiful. In this post, we'll explore some tips and tricks for designing for multigenerational living so you can create your ideal space!
Introduction to Multigenerational Living
Multigenerational living is becoming increasingly popular as families look for ways to accommodate aging parents, adult children, and grandchildren all under one roof. While the challenges of multigenerational living can be daunting, the benefits – increased family bonding time, shared burdens and expenses, and support during tough life transitions – make it a great option for many families.
When designing a home that will accommodate multiple generations, it’s important to strike a balance between functionality and aesthetics. The goal is to create a space that’s comfortable and inviting for all members of the family, while also being practical and efficient. Here are some tips to help you get started:
1. Evaluate your needs. Before you start making any changes to your home, sit down with all members of your family and identify everyone’s needs and wants. This will help you determine what changes need to be made in order to make everyone comfortable.
2. Create separate spaces. It’s important for each member of the family to have their own space where they can retreat when they need some alone time. This could be a bedroom, an office, or even just a corner of the living room where they can set up a reading nook.
3. Incorporate flexible furniture pieces. As your family’s needs change over time, you’ll want to have furniture that can be easily rearranged or repurposed. Invest in pieces like ottomans, daybeds, and poufs that can be used as seating or extra storage when needed.
4. Install shared amenities. To make the most of your multigenerational living space, install features like a laundry room, exercise area, or guest suite to accommodate the various needs of each family member.
By taking the time to design a home that meets everyone’s needs, multigenerational living can create lasting memories and enrich relationships among all members of the family.
Factors to Consider when Designing for Multigenerational Living
There are many factors to consider when designing for multigenerational living. The most important factor is the needs of the different generations. Each generation has different needs and wants, so it is important to have a design that can accommodate everyone.
The layout of the home is also an important factor to consider. The layout should be designed in a way that allows for easy navigation and movement throughout the space. It should also be designed in a way that allows for privacy when needed.
It is important to consider the aesthetic of the space. The design should reflect the style and taste of the people who will be living in the space. It should be comfortable and inviting, while still being stylish and modern.
When it comes to design, there are many factors to consider – especially when designing for multigenerational living. The key is to find a balance between functionality and aesthetics that will work for everyone in the home. Here are some things to keep in mind:
1. Space. Make sure there is enough space for everyone to live comfortably. This includes common areas like the living room and kitchen, as well as bedrooms and bathrooms.
2. Privacy. Respect each person's need for privacy, whether it's through soundproofing or simply giving everyone their own space.
3. Lighting. Consider different types of lighting to brighten up the home and create a welcoming atmosphere. Natural light is always best, but task lighting and accent lighting can also be effective.
4. Colors and finishes. Choose colors and finishes that are neutral and relaxing, yet still stylish and inviting. Keep in mind that not everyone will share your taste, so it's best to stick with classic looks that everyone can appreciate.
5. Furniture pieces. When selecting furniture, look for pieces that are both comfortable and stylish – but make sure they're also functional! For example, ottomans with built-in storage are perfect for small spaces since they offer additional seating while also providing a place to store blankets or other items.
6 Accessories . Don't forget the details! Accessories can add personality to a space while also being practical; think throw blankets, plants, artwork, and more.
Finally, keep in mind that safety is a top priority when it comes to multigenerational living. Make sure the home if fully equipped with safety measures like carbon monoxide detectors, smoke alarms, and secure locks.
Aesthetic Considerations for Multigenerational Living
When creating a living space for multiple generations, it is important to consider both functionality and aesthetics. Creating a space that is comfortable and stylish for all ages can be challenging, but with careful planning it is possible to create a beautiful and welcoming home for all.
Here are some things to keep in mind when designing for multigenerational living:
1. Flexibility is key. The needs of different family members will change over time, so it is important to choose furniture and decor that can be easily rearranged or repurposed. For example, opt for chairs with removable cushions that can be used as floor pillows, or invest in a dining table with leaves that can be added or removed as needed.
2. Consider everyone's needs. When choosing paint colors, fabrics, and finishes, think about how each element will look and feel to different family members. For example, light colors can make a space feel more open and airy, while darker hues can add warmth and coziness. Textured fabrics can add interest and visual interest, while smooth surfaces may be more comfortable for those with sensory sensitivities.
3. Create distinct areas. In a large open floor plan, it can be helpful to create distinct areas for different activities. For example, designate a corner for reading or watching television, another area for playing games or working on puzzles, and so on. This will help everyone to have their own space within the shared living area.
Functional Considerations for Multi-Generational Living
When it comes to functional considerations for multigenerational living, there are a few key things to keep in mind. First, you'll want to make sure that there is plenty of space for everyone to live comfortably. This means having enough bedrooms and bathrooms so that everyone has their own private space. You'll also want to think about common areas where everyone can gather, such as a spacious living room or kitchen.
Another important consideration is accessibility. If you have elderly or disabled family members, you'll want to make sure that your home is accessible for them. This means having no steps at the entrance, wide doorways and hallways, and easy-to-use faucets and light switches.
You'll want to consider the needs of your pets when designing your multigenerational home. If you have dogs or cats, you'll need to make sure they have enough space to run and play. You may also want to create a special pet zone with food and water bowls, a bed, and toys.
Techniques to Create Privacy in Shared Spaces
When it comes to creating privacy in shared spaces, there are a few key things to keep in mind. First, consider the layout of the space and how furniture can be used to create separate areas. For example, placing a couch in front of a window will create a more private feel than if the window were left bare. Similarly, using partitions or screens can help to divide up a space and give each person their own little nook.
Another important thing to think about is the use of color and pattern. Adding some bold prints or brighter colors into a room can help to delineate different areas and really make each space feel like its own. This is especially effective in larger rooms where you want to create some sense of coziness.
Don’t forget about lighting! Different types of lighting can completely change the vibe of a space. Softer, more diffuse light will make a room feel more relaxed while sharper task lighting can help define an area for work or study. Playing around with light fixtures and bulbs is an easy way to experiment with the feeling of a space until you find just the right atmosphere.
Making Adjustments as Generations Change and Grow
As our families grow and change, so does our need for living spaces that can adapt to our evolving needs. Whether it's accommodating a new baby, an aging parent, or a boisterous grandchild, being able to adjust your home to accommodate different generations is key to maintaining a functional and comfortable living space.
There are a few things to keep in mind when making adjustments for multigenerational living:
1. Flexibility is key. Look for furniture and layout options that offer maximum flexibility. For example, using modular furniture that can be reconfigured as needed is a great way to make sure your space can grow with you.
2. Consider all stages of life. When making changes to your home, think about how it will work for everyone in the family, from young children to seniors. This includes things like accessibility features (such as wide doorways and wheelchair-accessible bathrooms) as well as storage options that can be used by everyone.
3. Don't forget aesthetics! Just because you're making practical changes doesn't mean you have to sacrifice style. Choosing attractive pieces that fit your overall design aesthetic will help make sure your home still feels like yours, even as it adapts to changing needs.
Conclusion
In conclusion, designing for multigenerational households involves striking the delicate balance between functionality and aesthetics. This can involve selecting furniture pieces that serve multiple purposes, ensuring there is enough room to accommodate everyone in the family, incorporating natural elements like plants into a design plan, as well as considering accessibility needs throughout the home. By paying attention to form and function when planning your space you can create an inviting living area that works well for all generations of your family.
Transform Your Living Space with Spektra Interior
Are you ready to elevate your space to new heights of beauty and functionality? Look no further than Spektra Interior, a renowned design interior agency dedicated to creating extraordinary living and working environments.
Discover the power of exceptional design, impeccable craftsmanship, and personalized service. Contact Spektra Interior now and embark on a journey to create a space that truly inspires.
Whether you're redesigning your home, office, or commercial space, Spektra Interior brings a wealth of expertise and creativity to the table. From conceptualization to implementation, their team of skilled designers and decorators will work closely with you to bring your vision to life, ensuring every detail reflects your unique style and preferences.
Don't wait—your dream space awaits! Schedule your consultation with Spektra Interior and embark on a transformational interior design experience. Let Spektra Interior turn your vision into reality.
Introduction to Multigenerational Living
Multigenerational living is becoming increasingly popular as families look for ways to accommodate aging parents, adult children, and grandchildren all under one roof. While the challenges of multigenerational living can be daunting, the benefits – increased family bonding time, shared burdens and expenses, and support during tough life transitions – make it a great option for many families.
When designing a home that will accommodate multiple generations, it’s important to strike a balance between functionality and aesthetics. The goal is to create a space that’s comfortable and inviting for all members of the family, while also being practical and efficient. Here are some tips to help you get started:
1. Evaluate your needs. Before you start making any changes to your home, sit down with all members of your family and identify everyone’s needs and wants. This will help you determine what changes need to be made in order to make everyone comfortable.
2. Create separate spaces. It’s important for each member of the family to have their own space where they can retreat when they need some alone time. This could be a bedroom, an office, or even just a corner of the living room where they can set up a reading nook.
3. Incorporate flexible furniture pieces. As your family’s needs change over time, you’ll want to have furniture that can be easily rearranged or repurposed. Invest in pieces like ottomans, daybeds, and poufs that can be used as seating or extra storage when needed.
4. Install shared amenities. To make the most of your multigenerational living space, install features like a laundry room, exercise area, or guest suite to accommodate the various needs of each family member.
By taking the time to design a home that meets everyone’s needs, multigenerational living can create lasting memories and enrich relationships among all members of the family.
Factors to Consider when Designing for Multigenerational Living
There are many factors to consider when designing for multigenerational living. The most important factor is the needs of the different generations. Each generation has different needs and wants, so it is important to have a design that can accommodate everyone.
The layout of the home is also an important factor to consider. The layout should be designed in a way that allows for easy navigation and movement throughout the space. It should also be designed in a way that allows for privacy when needed.
It is important to consider the aesthetic of the space. The design should reflect the style and taste of the people who will be living in the space. It should be comfortable and inviting, while still being stylish and modern.
When it comes to design, there are many factors to consider – especially when designing for multigenerational living. The key is to find a balance between functionality and aesthetics that will work for everyone in the home. Here are some things to keep in mind:
1. Space. Make sure there is enough space for everyone to live comfortably. This includes common areas like the living room and kitchen, as well as bedrooms and bathrooms.
2. Privacy. Respect each person's need for privacy, whether it's through soundproofing or simply giving everyone their own space.
3. Lighting. Consider different types of lighting to brighten up the home and create a welcoming atmosphere. Natural light is always best, but task lighting and accent lighting can also be effective.
4. Colors and finishes. Choose colors and finishes that are neutral and relaxing, yet still stylish and inviting. Keep in mind that not everyone will share your taste, so it's best to stick with classic looks that everyone can appreciate.
5. Furniture pieces. When selecting furniture, look for pieces that are both comfortable and stylish – but make sure they're also functional! For example, ottomans with built-in storage are perfect for small spaces since they offer additional seating while also providing a place to store blankets or other items.
6 Accessories . Don't forget the details! Accessories can add personality to a space while also being practical; think throw blankets, plants, artwork, and more.
Finally, keep in mind that safety is a top priority when it comes to multigenerational living. Make sure the home if fully equipped with safety measures like carbon monoxide detectors, smoke alarms, and secure locks.
Aesthetic Considerations for Multigenerational Living
When creating a living space for multiple generations, it is important to consider both functionality and aesthetics. Creating a space that is comfortable and stylish for all ages can be challenging, but with careful planning it is possible to create a beautiful and welcoming home for all.
Here are some things to keep in mind when designing for multigenerational living:
1. Flexibility is key. The needs of different family members will change over time, so it is important to choose furniture and decor that can be easily rearranged or repurposed. For example, opt for chairs with removable cushions that can be used as floor pillows, or invest in a dining table with leaves that can be added or removed as needed.
2. Consider everyone's needs. When choosing paint colors, fabrics, and finishes, think about how each element will look and feel to different family members. For example, light colors can make a space feel more open and airy, while darker hues can add warmth and coziness. Textured fabrics can add interest and visual interest, while smooth surfaces may be more comfortable for those with sensory sensitivities.
3. Create distinct areas. In a large open floor plan, it can be helpful to create distinct areas for different activities. For example, designate a corner for reading or watching television, another area for playing games or working on puzzles, and so on. This will help everyone to have their own space within the shared living area.
Functional Considerations for Multi-Generational Living
When it comes to functional considerations for multigenerational living, there are a few key things to keep in mind. First, you'll want to make sure that there is plenty of space for everyone to live comfortably. This means having enough bedrooms and bathrooms so that everyone has their own private space. You'll also want to think about common areas where everyone can gather, such as a spacious living room or kitchen.
Another important consideration is accessibility. If you have elderly or disabled family members, you'll want to make sure that your home is accessible for them. This means having no steps at the entrance, wide doorways and hallways, and easy-to-use faucets and light switches.
You'll want to consider the needs of your pets when designing your multigenerational home. If you have dogs or cats, you'll need to make sure they have enough space to run and play. You may also want to create a special pet zone with food and water bowls, a bed, and toys.
Techniques to Create Privacy in Shared Spaces
When it comes to creating privacy in shared spaces, there are a few key things to keep in mind. First, consider the layout of the space and how furniture can be used to create separate areas. For example, placing a couch in front of a window will create a more private feel than if the window were left bare. Similarly, using partitions or screens can help to divide up a space and give each person their own little nook.
Another important thing to think about is the use of color and pattern. Adding some bold prints or brighter colors into a room can help to delineate different areas and really make each space feel like its own. This is especially effective in larger rooms where you want to create some sense of coziness.
Don’t forget about lighting! Different types of lighting can completely change the vibe of a space. Softer, more diffuse light will make a room feel more relaxed while sharper task lighting can help define an area for work or study. Playing around with light fixtures and bulbs is an easy way to experiment with the feeling of a space until you find just the right atmosphere.
Making Adjustments as Generations Change and Grow
As our families grow and change, so does our need for living spaces that can adapt to our evolving needs. Whether it's accommodating a new baby, an aging parent, or a boisterous grandchild, being able to adjust your home to accommodate different generations is key to maintaining a functional and comfortable living space.
There are a few things to keep in mind when making adjustments for multigenerational living:
1. Flexibility is key. Look for furniture and layout options that offer maximum flexibility. For example, using modular furniture that can be reconfigured as needed is a great way to make sure your space can grow with you.
2. Consider all stages of life. When making changes to your home, think about how it will work for everyone in the family, from young children to seniors. This includes things like accessibility features (such as wide doorways and wheelchair-accessible bathrooms) as well as storage options that can be used by everyone.
3. Don't forget aesthetics! Just because you're making practical changes doesn't mean you have to sacrifice style. Choosing attractive pieces that fit your overall design aesthetic will help make sure your home still feels like yours, even as it adapts to changing needs.
Conclusion
In conclusion, designing for multigenerational households involves striking the delicate balance between functionality and aesthetics. This can involve selecting furniture pieces that serve multiple purposes, ensuring there is enough room to accommodate everyone in the family, incorporating natural elements like plants into a design plan, as well as considering accessibility needs throughout the home. By paying attention to form and function when planning your space you can create an inviting living area that works well for all generations of your family.
Transform Your Living Space with Spektra Interior
Are you ready to elevate your space to new heights of beauty and functionality? Look no further than Spektra Interior, a renowned design interior agency dedicated to creating extraordinary living and working environments.
Discover the power of exceptional design, impeccable craftsmanship, and personalized service. Contact Spektra Interior now and embark on a journey to create a space that truly inspires.
Whether you're redesigning your home, office, or commercial space, Spektra Interior brings a wealth of expertise and creativity to the table. From conceptualization to implementation, their team of skilled designers and decorators will work closely with you to bring your vision to life, ensuring every detail reflects your unique style and preferences.
Don't wait—your dream space awaits! Schedule your consultation with Spektra Interior and embark on a transformational interior design experience. Let Spektra Interior turn your vision into reality.

