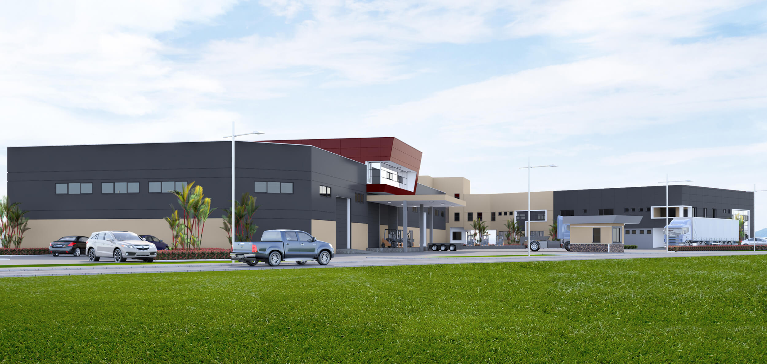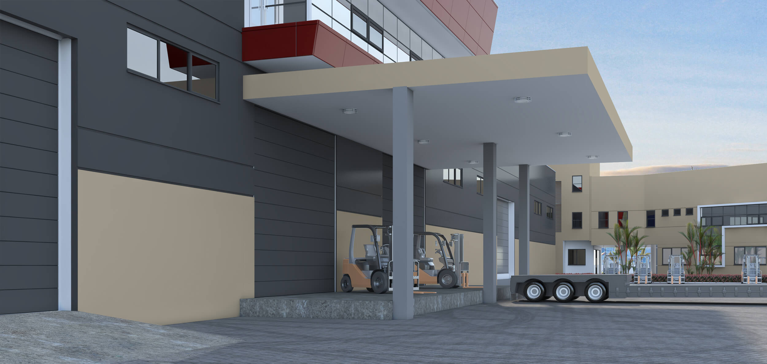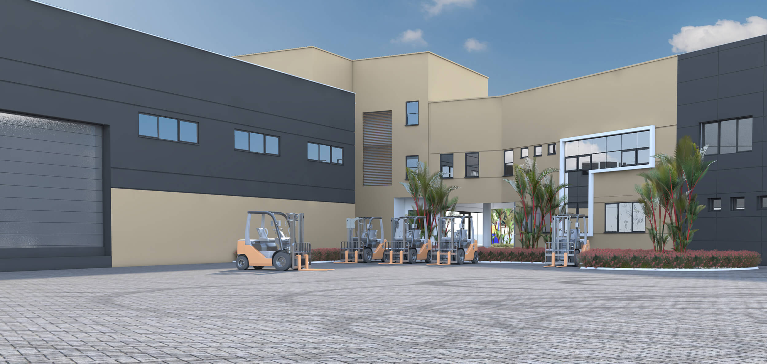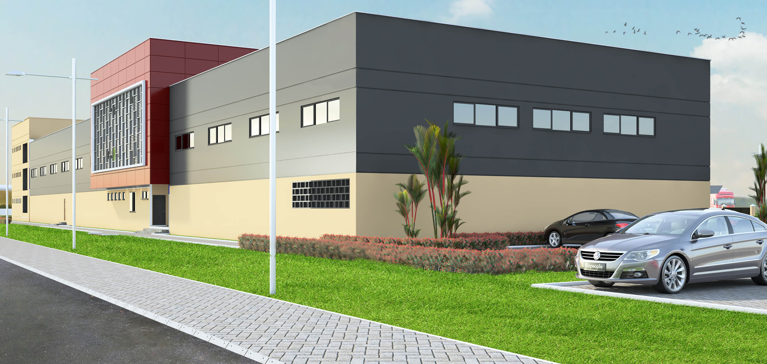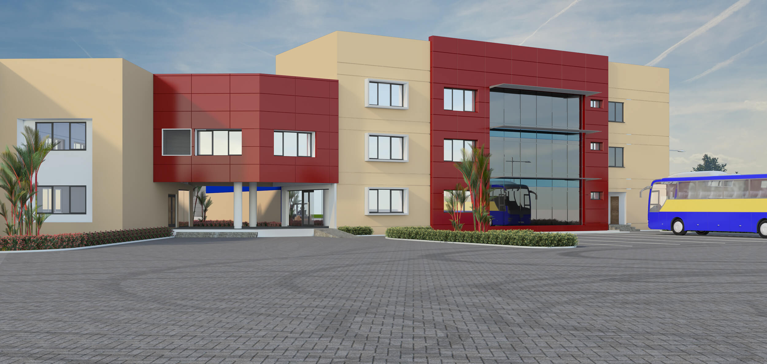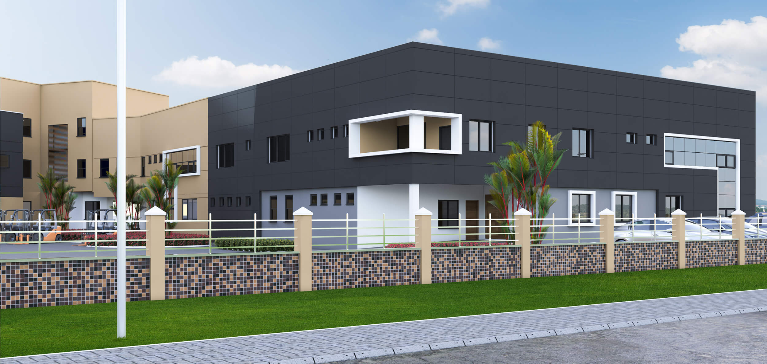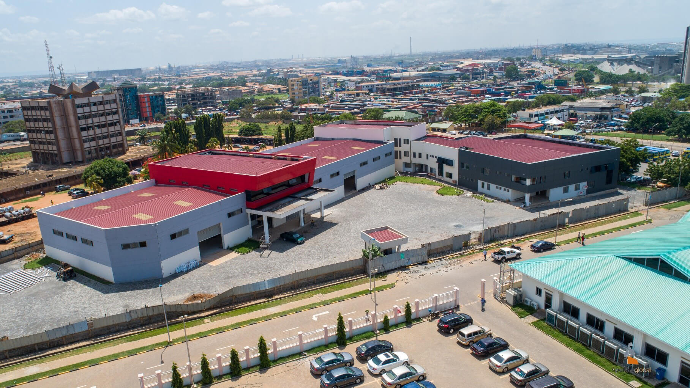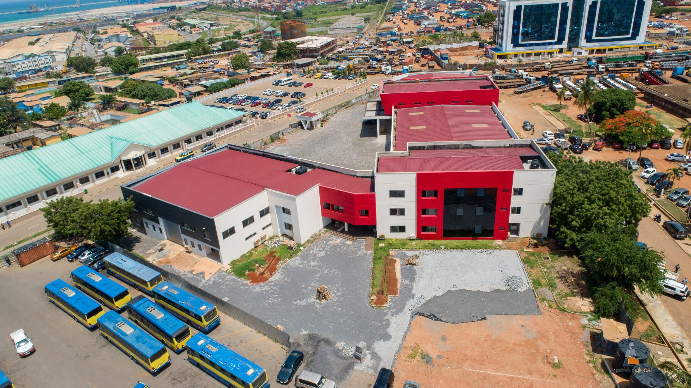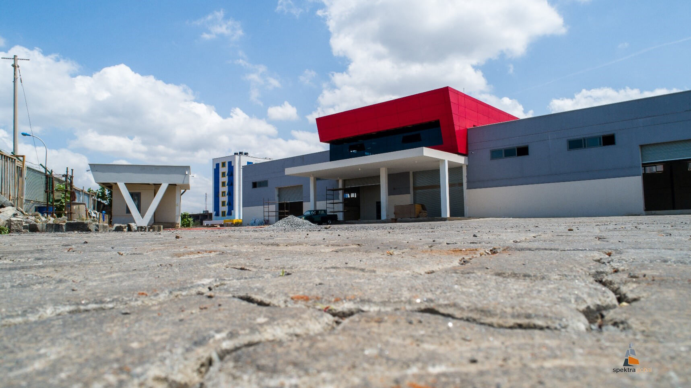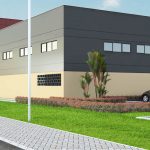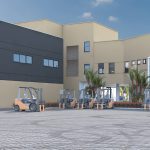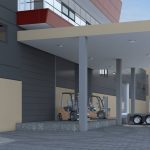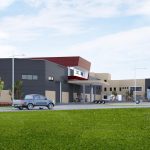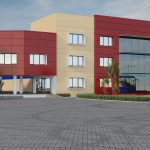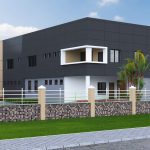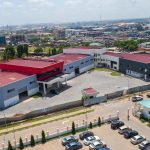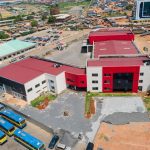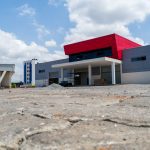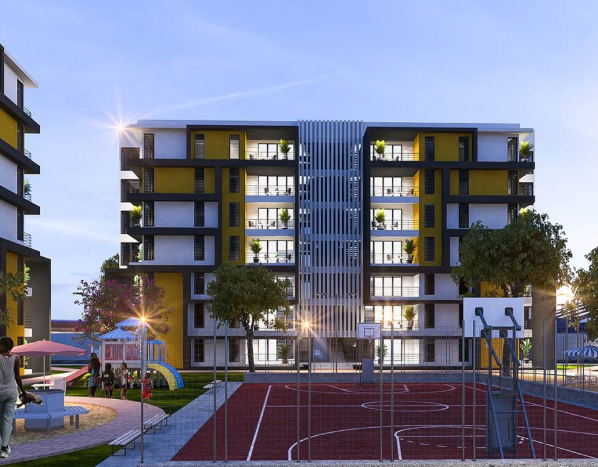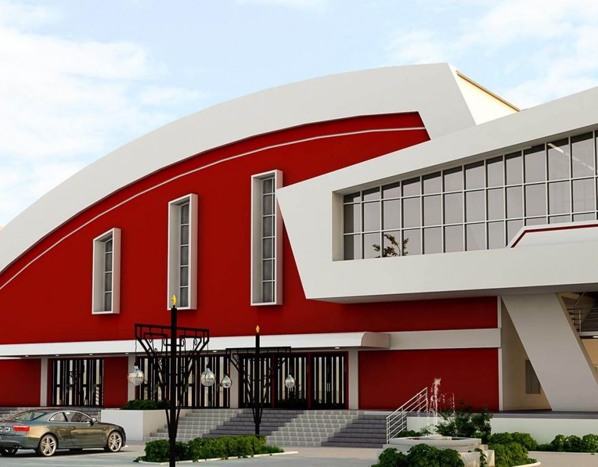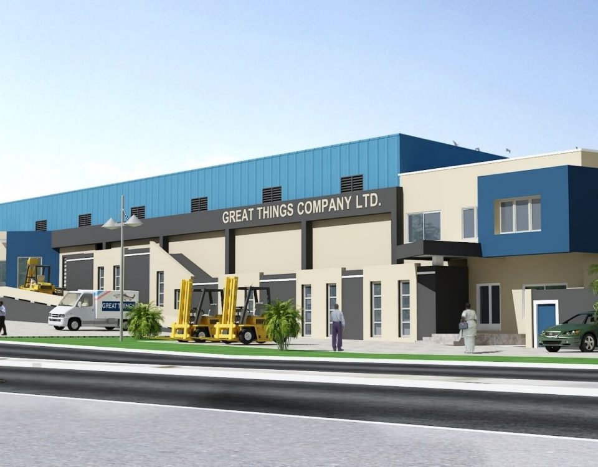GPHA CENTRAL STORES AND OFFICES
This is an industrial building located in Tema. Our client’s need was a properly designed production space for their commercial printing business and ample storage for their imports and housing of vital data and documents.
In order to help solve this problem for our
Client, our initial preoccupation in addition to the site studies were the production plan, equipment sequences, plant layout and the goods to be stored.
Without an understanding of these considerations and careful designing to suit, decision making for maximum efficiency would have been a mere wish. The process flow (of- both materials and human resource), plant protection, accessibility and service facilities were all top of mind.
Aesthetic considerations were however not ignored. We ensured that the building is a pleasant place to work for the staff and all who interact with the company.
This was realized as we successfully conceived an excellent approach to avoid the monotony of the typical “huge boxes” that proliferate most of the industrial areas we have in the city.

