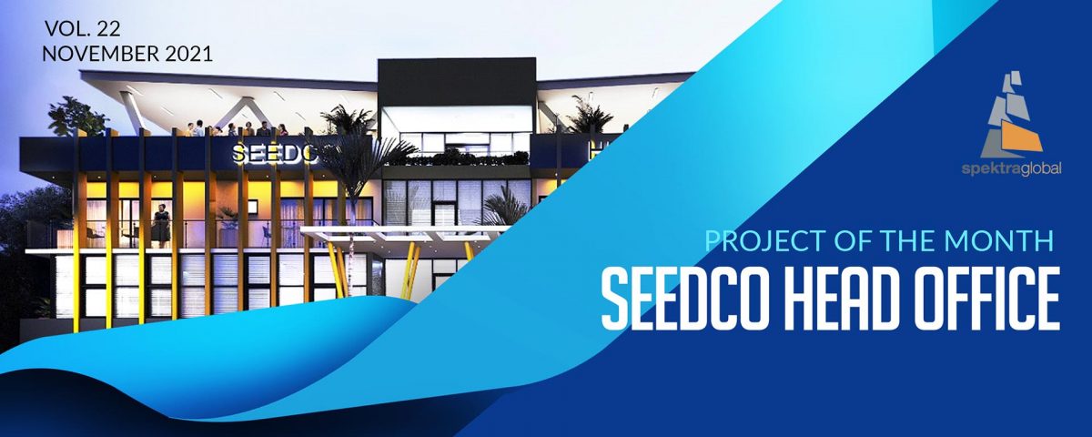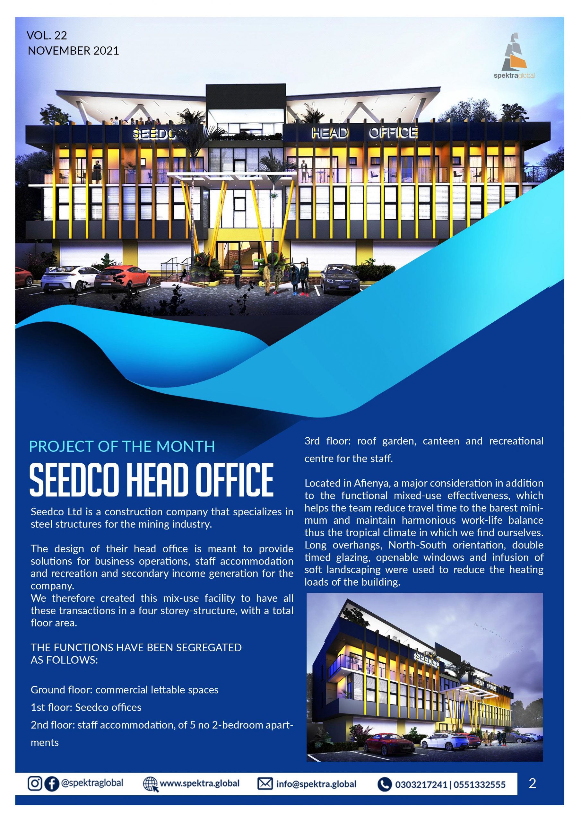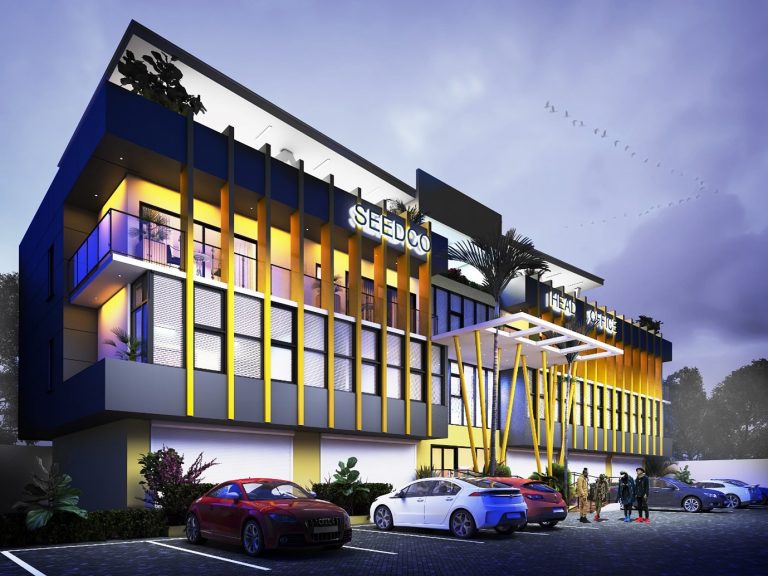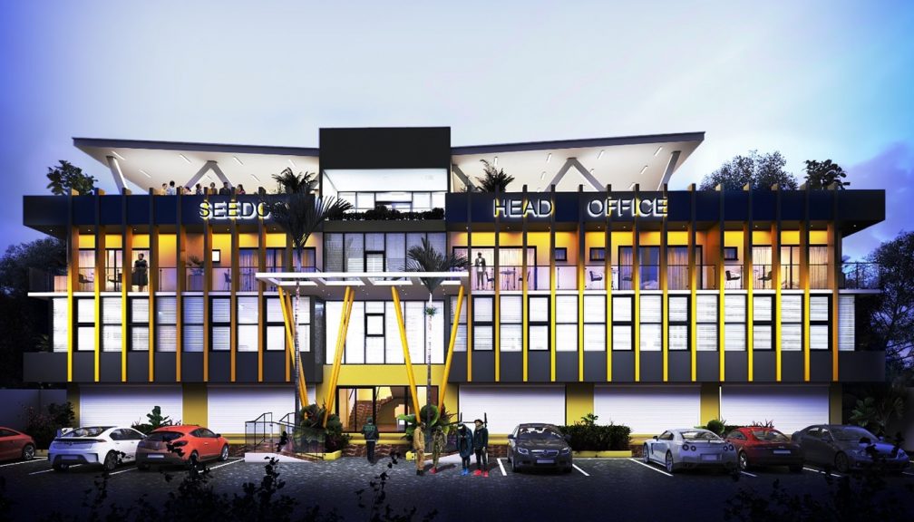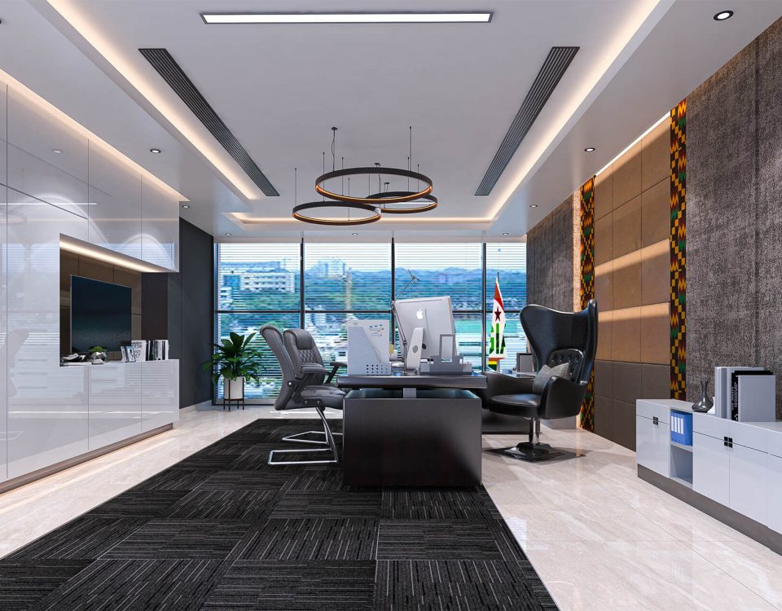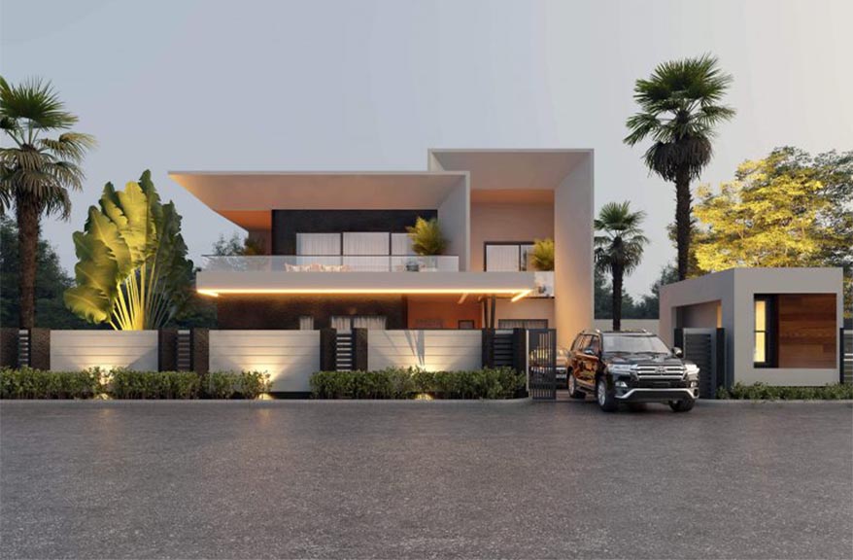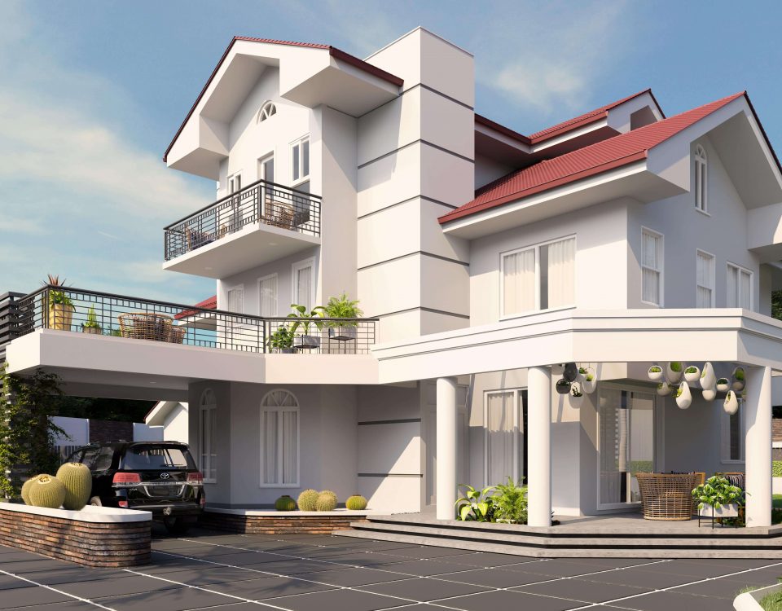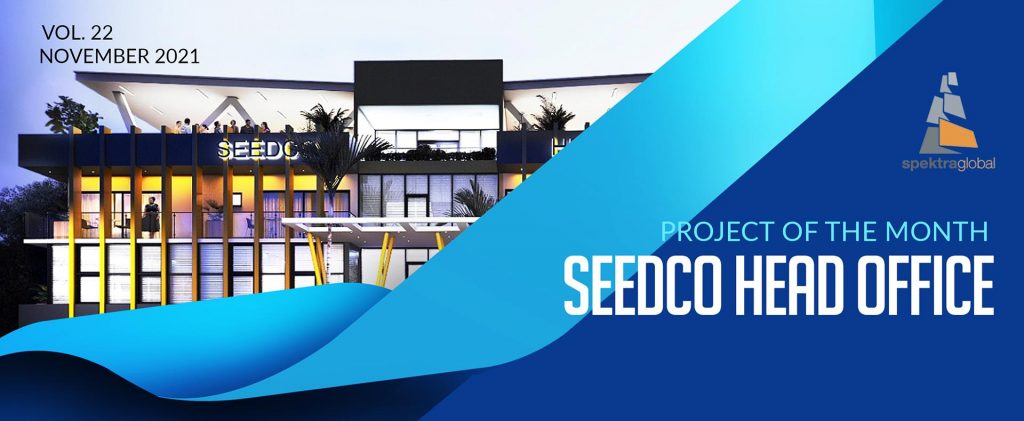
PROJECT OF THE MONTH: SEEDCO LTD HEAD OFFICE
Seedco Ltd is a construction company that specializes in steel structures for the mining industry.
The design of their head office is meant to provide solutions for business operations, staff accommodation and recreation and secondary income generation for the company:
We therefore created this mix-use facility to have all these transactions in a four storey-structure, with a total floor area. The functions have been segregated as follows:
- 1st floor: - Seedco offices
- 2nd floor-: staff accommodation, of 5 no 2-bedroom apartments
- 3rd floor: - roof garden, canteen and recreational centre for the staff
Located in Afienya, a major consideration in addition to the functional mixed-use effectiveness, which helps the team reduce travel time to the barest minimum and maintain harmonious work-life balance thus the tropical climate in which we find ourselves. Long overhangs, North-South orientation, double timed glazing, openable windows and infusion of soft landscaping were used to reduce the heating loads of the building.

