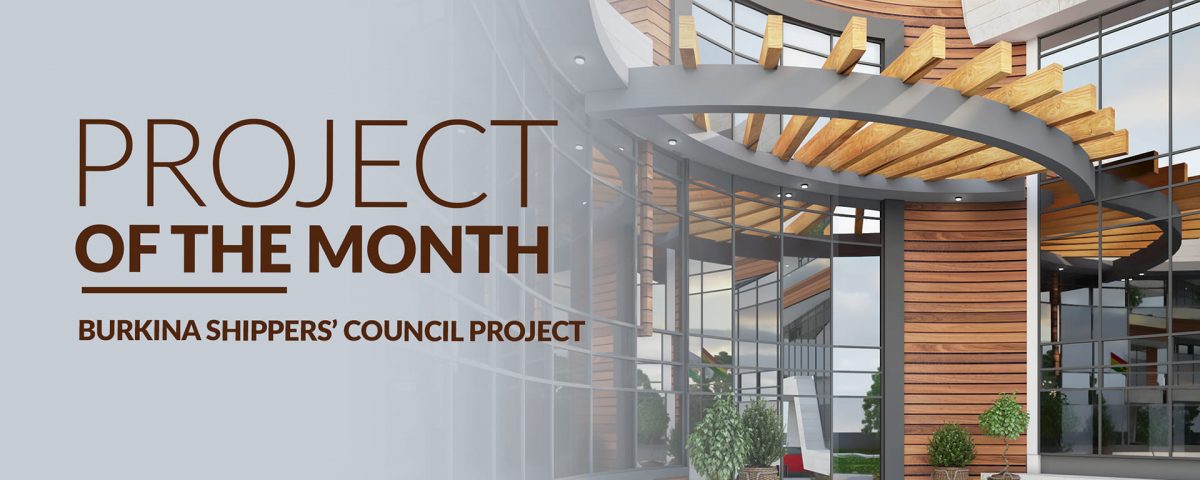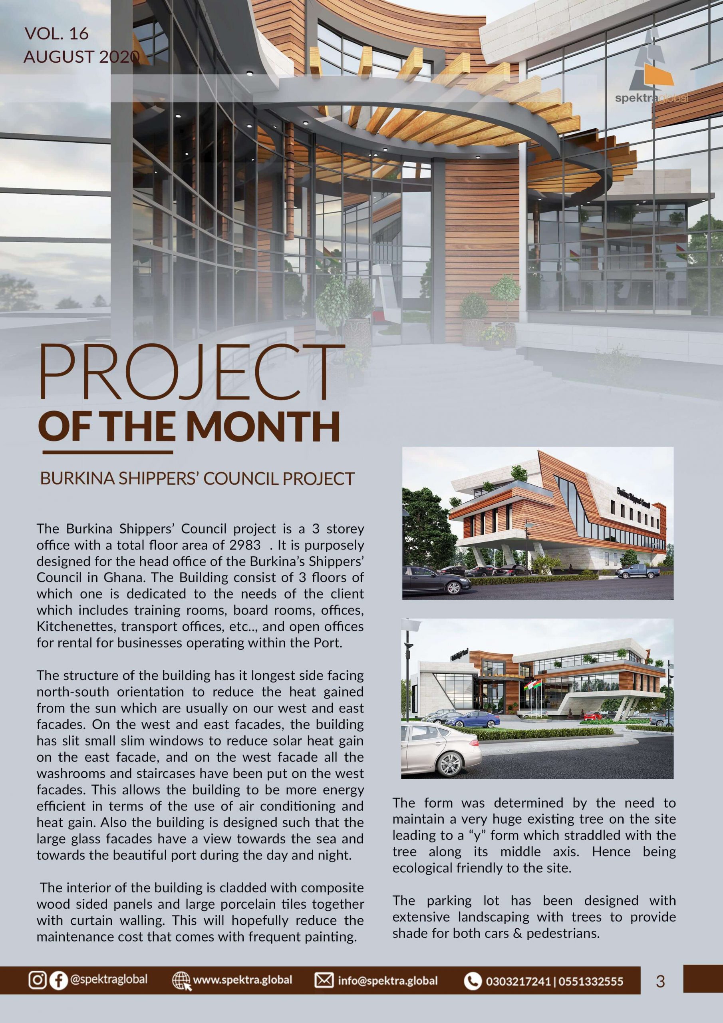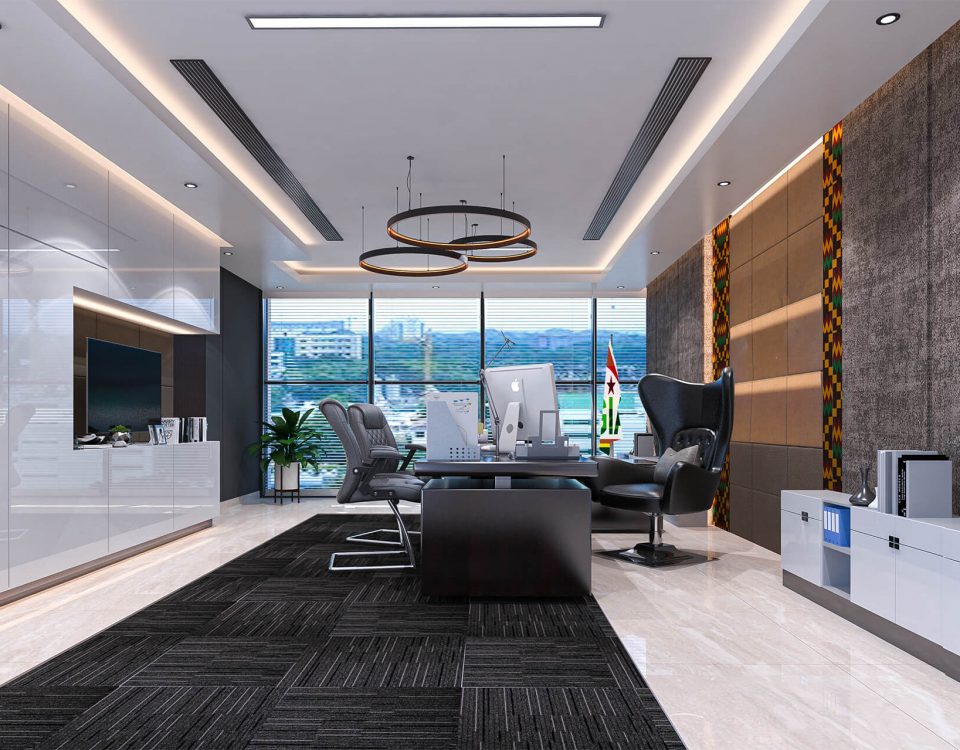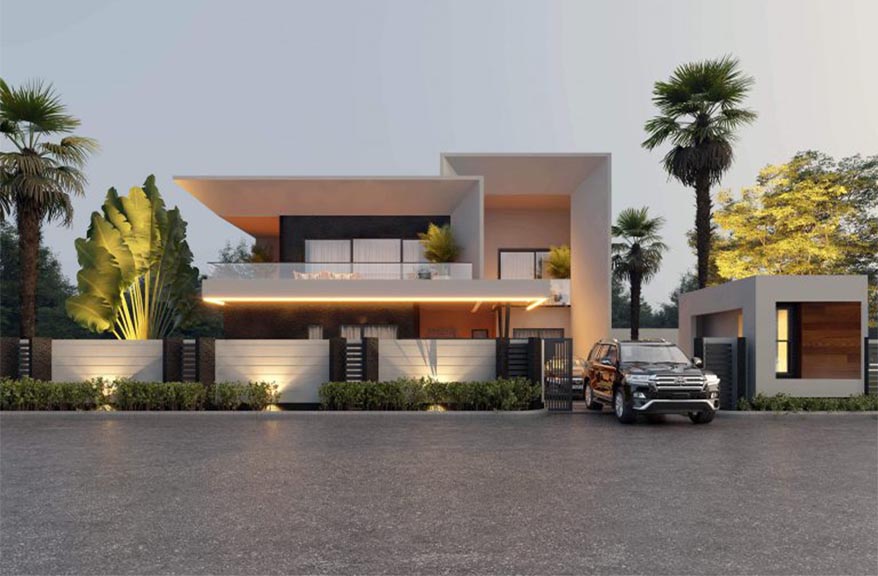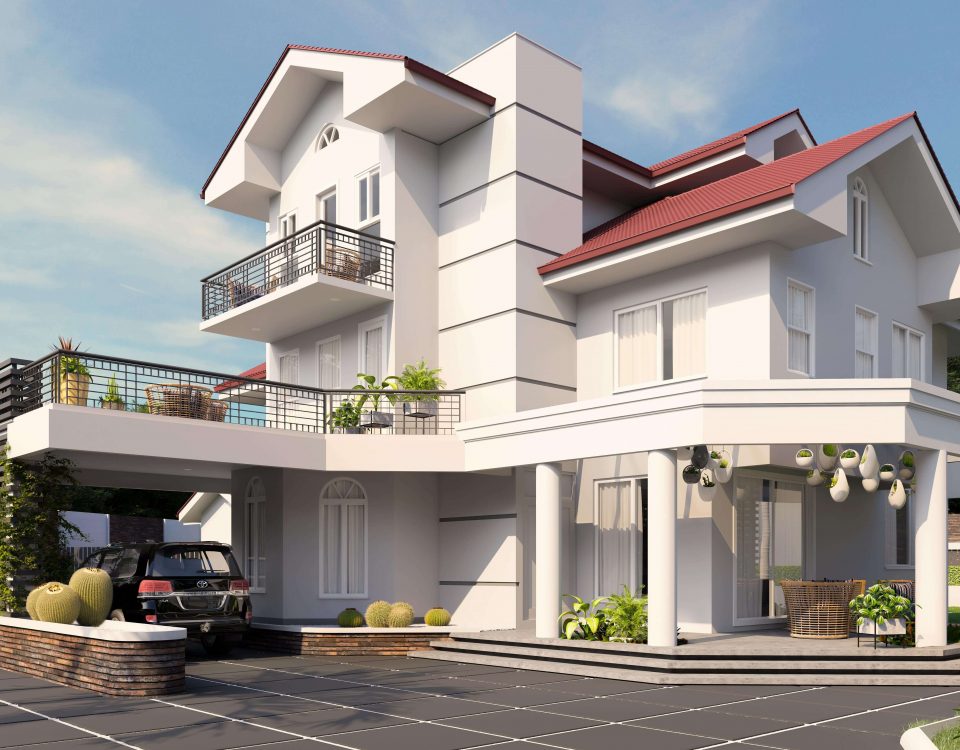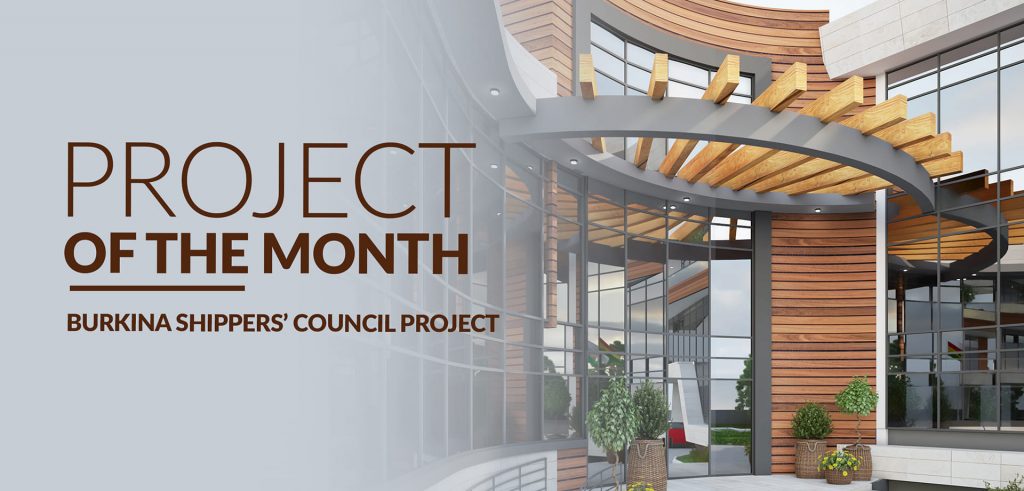
PROJECT OF THE MONTH BURKINA SHIPPERS’ COUNCIL PROJECT
The Burkina Shippers’ Council project is a 3 storey office with a total floor area of 2983 . It is purposely designed for the head office of the Burkina’s Shippers’ Council in Ghana. The Building consist of 3 floors of which one is dedicated to the needs of the client which includes training rooms, board rooms, offices, Kitchenettes, transport offices, etc.., and open offices for rental for businesses operating within the Port.
The structure of the building has it longest side facing north-south orientation to reduce the heat gained from the sun which are usually on our west and east facades. On the west and east facades, the building has slit small slim windows to reduce solar heat gain on the east facade, and on the west facade all the washrooms and staircases have been put on the west facades. This allows the building to be more energy efficient in terms of the use of air conditioning and heat gain. Also the building is designed such that the large glass facades have a view towards the sea and towards the beautiful port during the day and night.
The interior of the building is cladded with composite wood sided panels and large porcelain tiles together with curtain walling. This will hopefully reduce the maintenance cost that comes with frequent painting.
The form was determined by the need to maintain a very huge existing tree on the site leading to "y" form which straddled with the tree along its middle axis. Hence being ecological friendly to the site.
The parking lot has been designed with extensive landscaping with trees to provide shade for both cars & pedestrians.

