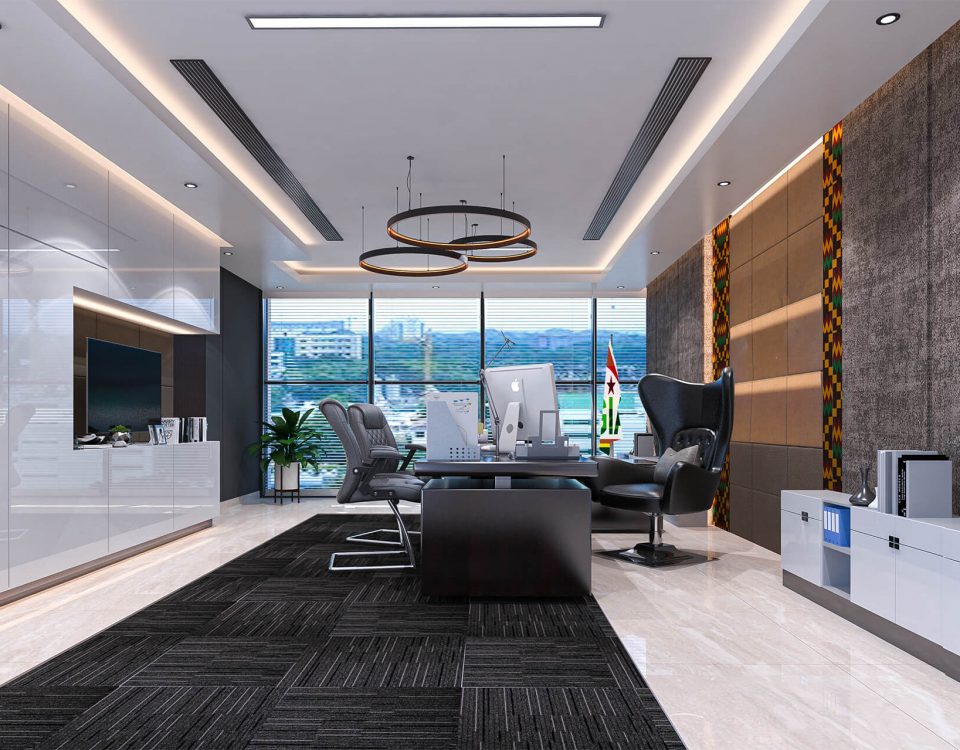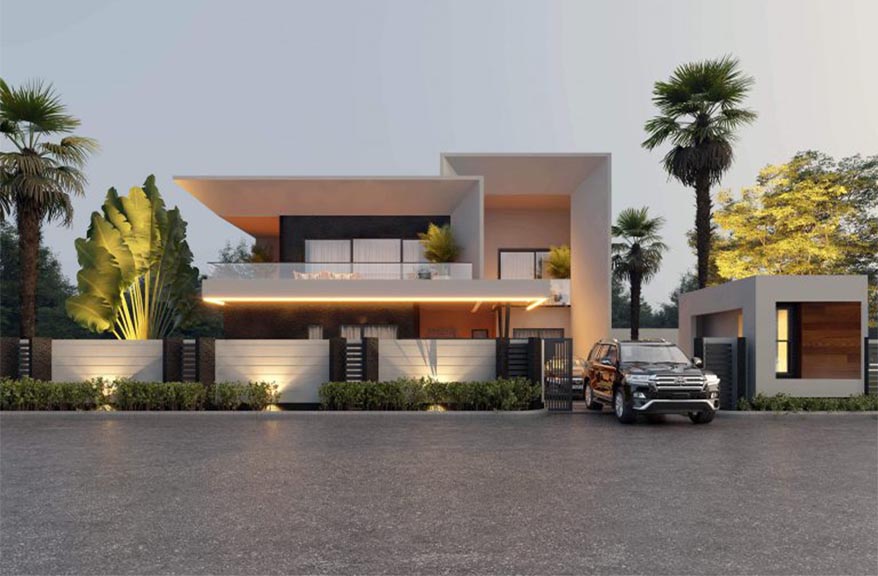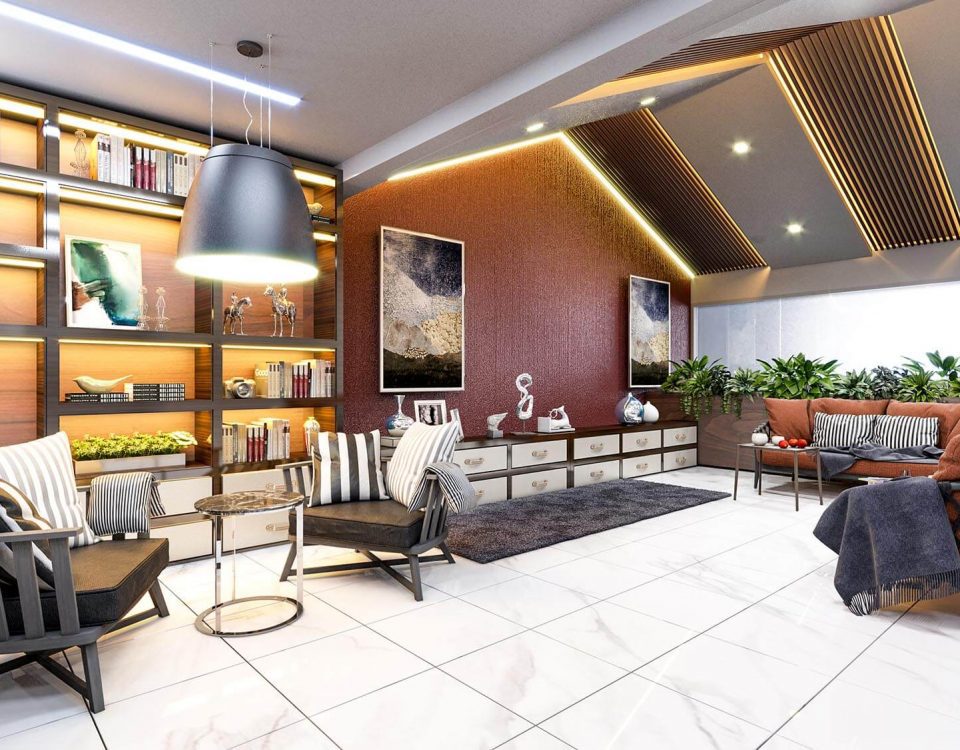
The Power of Visualization: How Architects Bring Their Designs to Life

From towering skyscrapers to serene retreats, every iconic structure begins with a vision. But how do architects translate abstract ideas into tangible realities? The answer lies in architectural visualization, a vital part of the design-build process that brings concepts to life long before construction begins.
What Is Architectural Visualization?
Architectural visualization is the art and science of creating visual representations of design ideas. Through sketches, 3D renderings, animations, and virtual reality, architects transform blueprints into immersive experiences that allow clients, stakeholders, and builders to fully understand the proposed project.
As Kevin Price of Visceral Studios puts it, “Visualization is all about storytelling. It’s how we communicate complex ideas in a way everyone can understand.”
Why Visualization Matters in Architecture
In architecture, communication is everything. Visualization tools help bridge the gap between technical concepts and client imagination. Here’s how:
- Enhanced Communication: Renderings and animations tell a visual story more powerfully than blueprints or words. Clients can “see” the design and provide informed feedback.
- Time & Cost Efficiency: Detecting design flaws or spatial issues early through visualization prevents costly changes during construction.
- Consensus Building: Stakeholders viewing the same 3D visuals can align expectations and reduce misunderstandings.
- Client Confidence: Visual presentations give clients the assurance that their vision is being honoured, leading to smoother approvals and greater satisfaction.
Types of Visualization Tools Architects Use
Depending on the project stage, architects employ various visualization methods:
- Conceptual Renderings: Ideal for the early phases of design. These are often hand-drawn or loosely modelled to explore ideas quickly.
- Realistic 3D Renderings: Created with tools like SketchUp, Revit, or 3ds Max, these visuals provide lifelike imagery for presentations or investor pitches.
- Photorealistic Renderings: Powered by V-Ray or Lumion, these highly detailed visuals simulate lighting, textures, and shadows to look indistinguishable from real photos.
- Virtual Reality (VR): Offers an immersive walk-through of the space, allowing clients to interact with the design before it’s built.
Famous Examples of Visualization at Work
- The Guggenheim Museum (Bilbao, Spain): Frank Gehry’s titanium-clad marvel gained global acclaim, partly due to the powerful visualizations used during the design process.
- Burj Khalifa (Dubai): The tallest building in the world was visualized extensively in 3D to ensure both form and function.
- The Empire State Building: While designed long before digital tools, it’s a classic example of how even early visualizations shaped a timeless icon.
In Conclusion
Architectural visualization is a communication powerhouse that drives collaboration, creativity, and clarity across every phase of a project.
At Spektra Global, we leverage cutting-edge visualization techniques to help clients see the future before a single brick is laid. Whether you're planning a home, hotel, or office, we turn your dream into a vivid, buildable reality.









