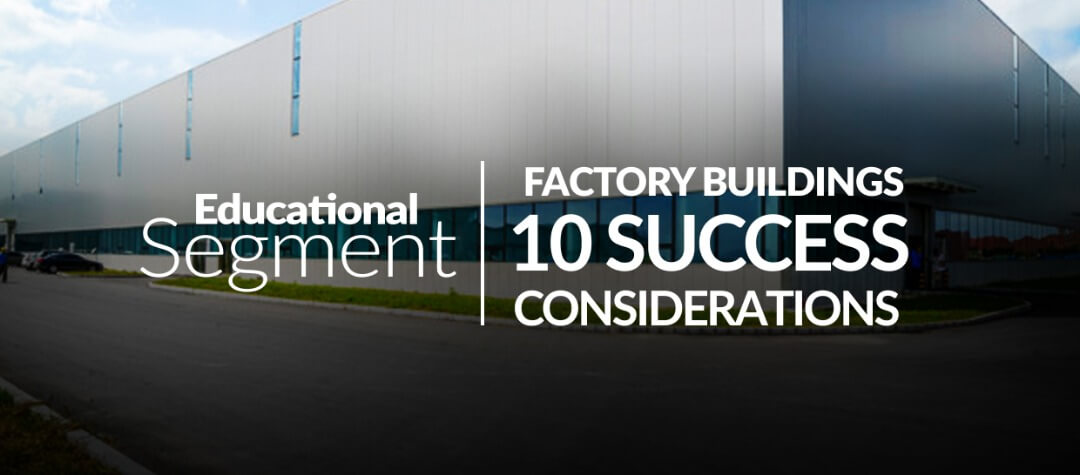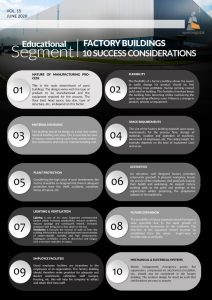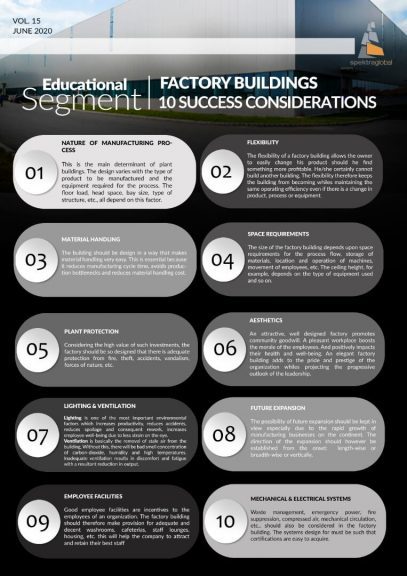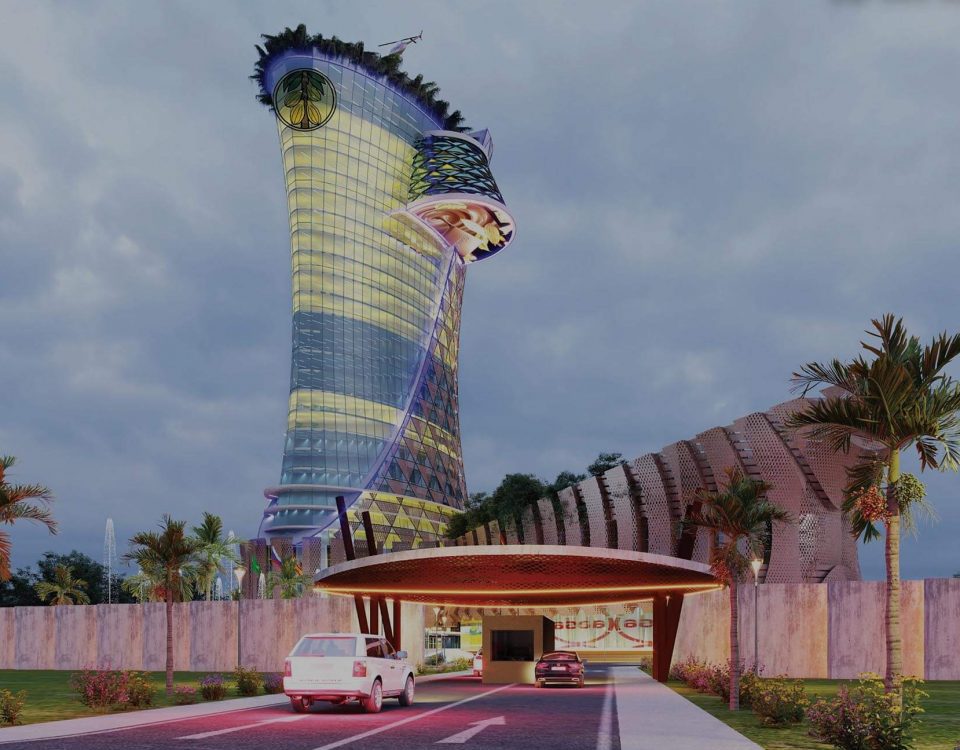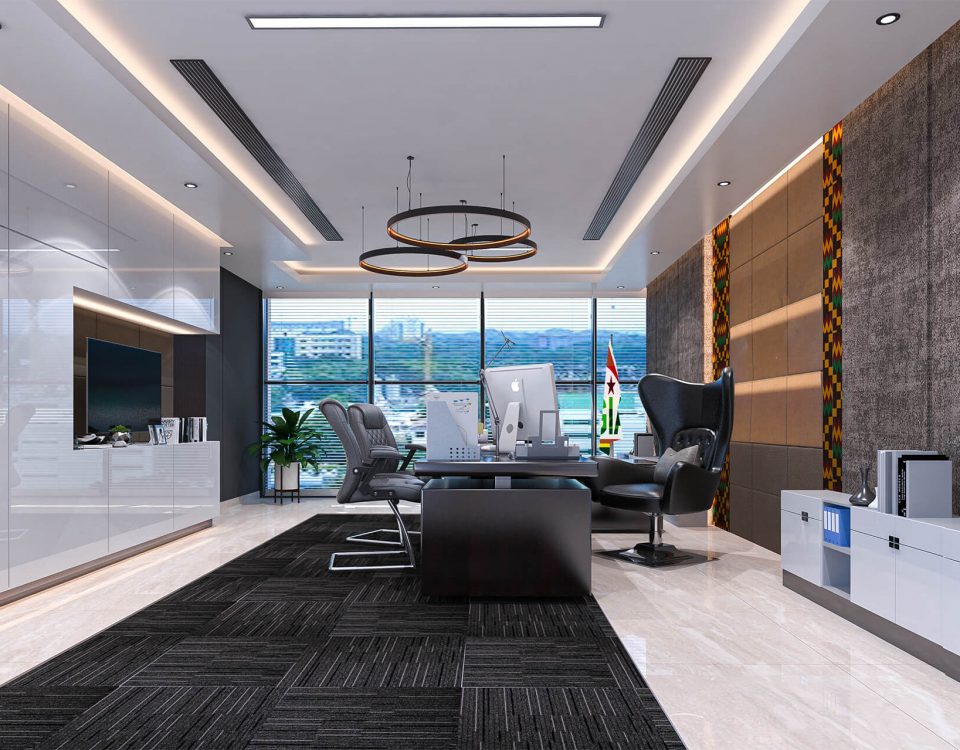
FACTORY BUILDINGS: 10 Success Considerations

(To be in 2 parts)
- Nature of Manufacturing Process
This is the main determinant of plant buildings. The design varies with the type of product to be manufactured and the equipment required for the process. The floor load, head space, bay size, type of structure, etc., all depend on this factor.
- Flexibility
The flexibility of a factory building allows the owner to easily change his product should he find something more profitable. He/she certainly cannot build another building. The flexibility therefore keeps the building from becoming whiles maintaining the same operating efficiency even if there is a change in product, process or equipment.
- Material Handling
The building should be design in a way that makes material handling very easy. This is essential because it reduces manufacturing cycle time, avoids production bottlenecks and reduces material handling cost.
- Space Requirements
The size of the factory building depends upon space requirements for the process flow, storage of materials, location and operation of machines, movement of employees, etc. The ceiling height, for example, depends on the type of equipment used and so on.
- Plant Protection
Considering the high value of such investments, the factory should be so designed that there is adequate protection from fire, theft, accidents, vandalism, forces of nature, etc.
- Aesthetics
An attractive, well designed factory promotes community goodwill. A pleasant workplace boosts the morale of the employees. And positively impacts their health and well-being.
An elegant factory building adds to the pride and prestige of the organization whiles projecting the progressive outlook of the leadership.
- Lighting & Ventilation
Lighting is one of the most important environmental factors which increases productivity, reduces accidents, reduces spoilage and consequent rework, increases employee well-being due to less strain on the eye.
Ventilation is basically the removal of stale air from the building. Without this, there will be bad smell concentration of carbon-dioxide, humidity and high temperatures. Inadequate ventilation results in discomfort and fatigue with a resultant reduction in output.
- Future Expansion
The possibility of future expansion should be kept in view especially due to the rapid growth of manufacturing businesses on the continent. The direction of the expansion should however be established from the onset: length-wise or breadth-wise or vertically.
- Employee Facilities
Good employee facilities are incentives to the employees of an organization. The factory building should therefore make provision for adequate and decent washrooms, cafeterias, staff lounges, housing, etc. this will help the company to attract and retain their best staff
- Mechanical & Electrical Systems
Waste management, emergency power, fire suppression, compressed air, mechanical circulation, etc., should also be considered in the factory building. The systems design for must be such that certifications are easy to acquire.

